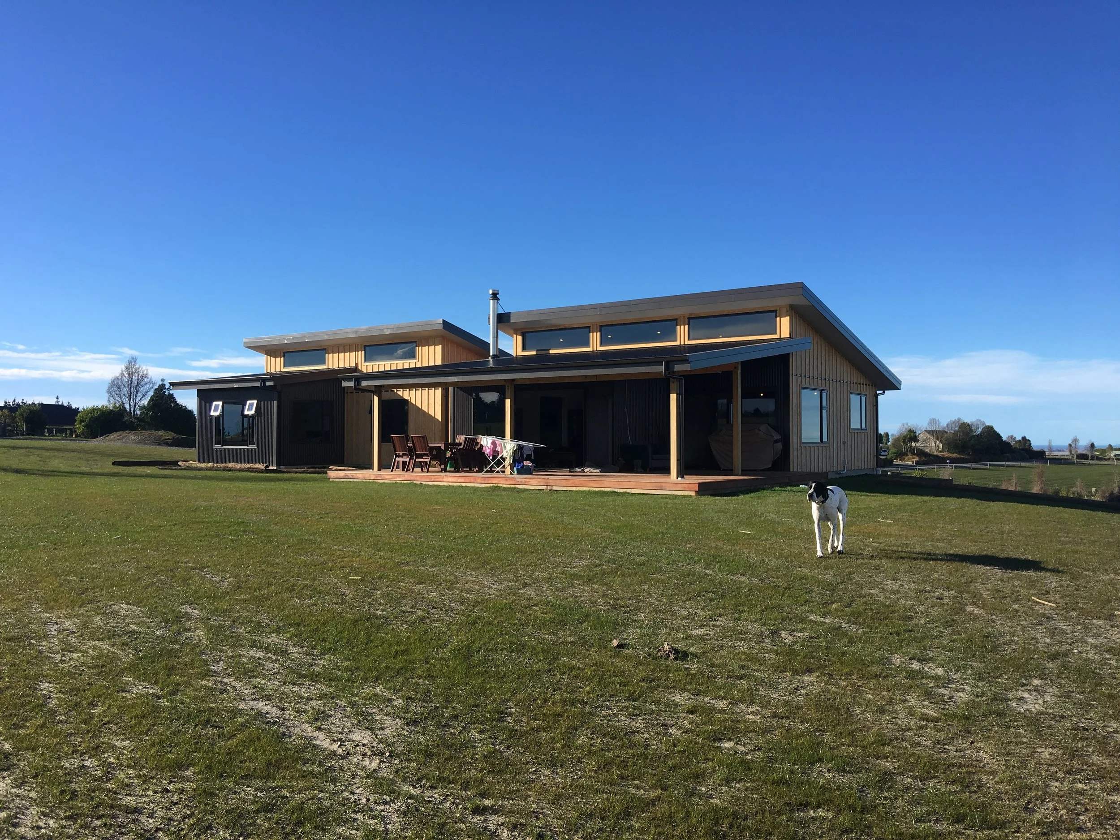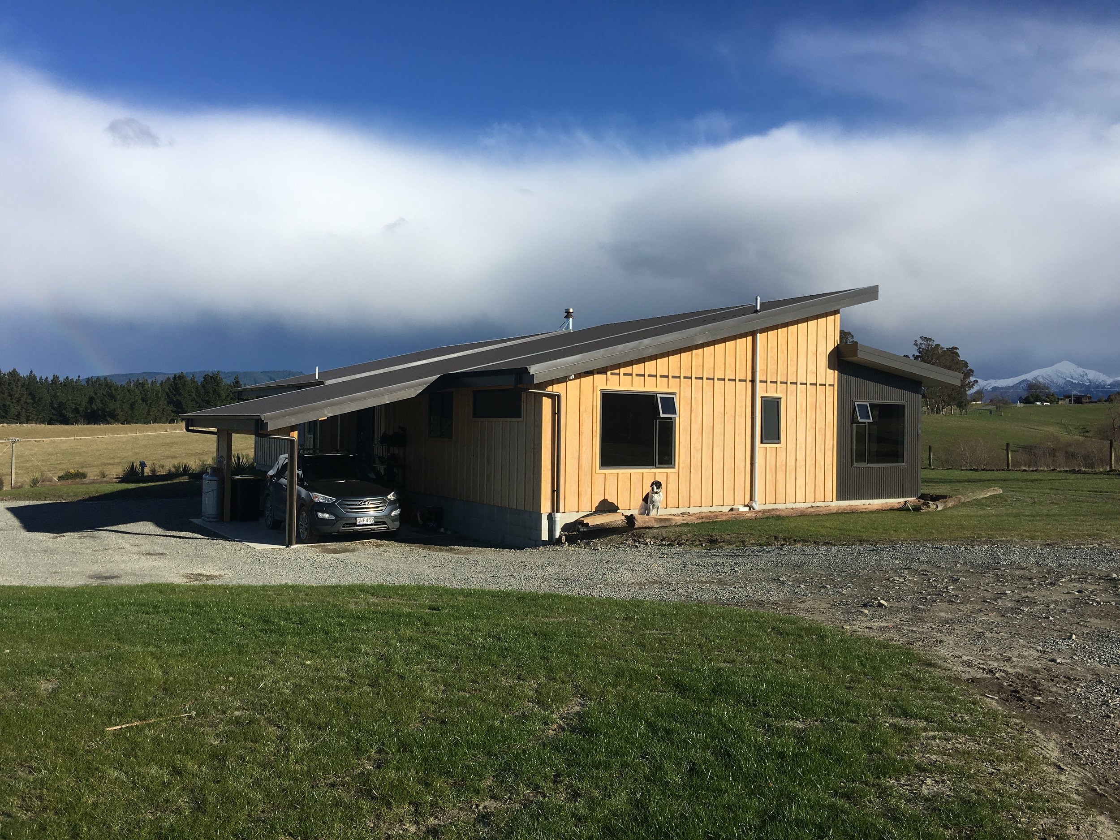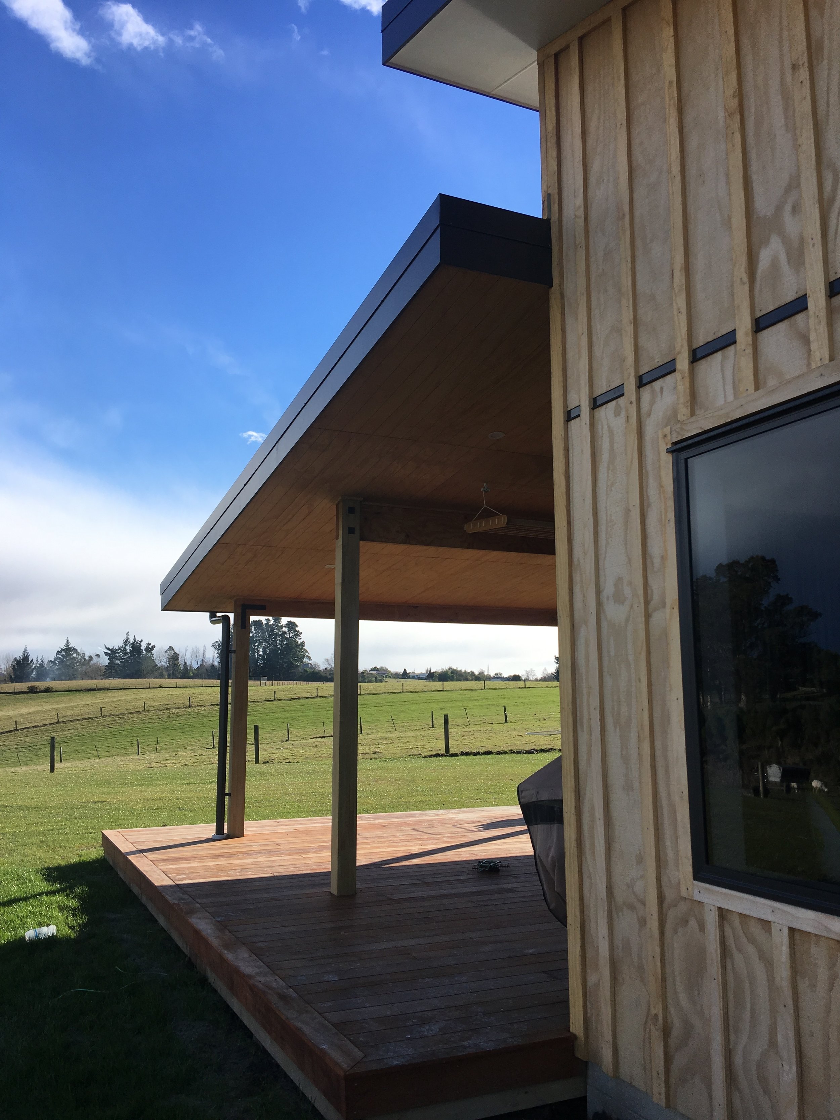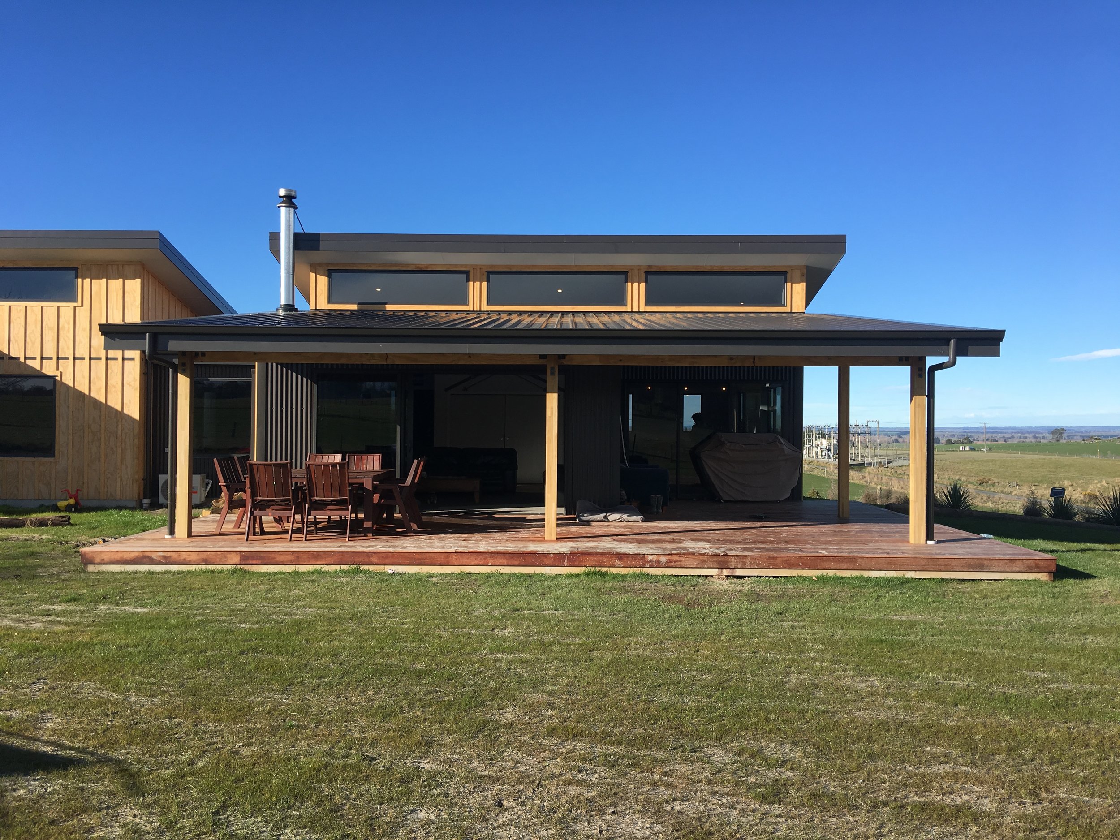PROJECT > NEW HOUSES > WARD RESIDENCE
With just a 170m² footprint this house incorporates three bedrooms, two bathrooms, a family room, an expansive veranda and open plan living, dining, kitchen and scullery. With the use of high raking ceilings and high clerestory glazing the house feels much larger than its 170m².
Located on the Geraldine Downs the house was built for the sun and the views. The house sits on a ridge and overlooks rolling farmland and beyond to the Southern Alps. The house captures all day sun and with the design of the large veranda (35m²), which acts as an outdoor room, this allows the owners to have a large sheltered area that provides protection from the hot summer sun. With the upper clerestory windows, winter sun can still drop into the back of the house creating a sunny living space during the winter months.








