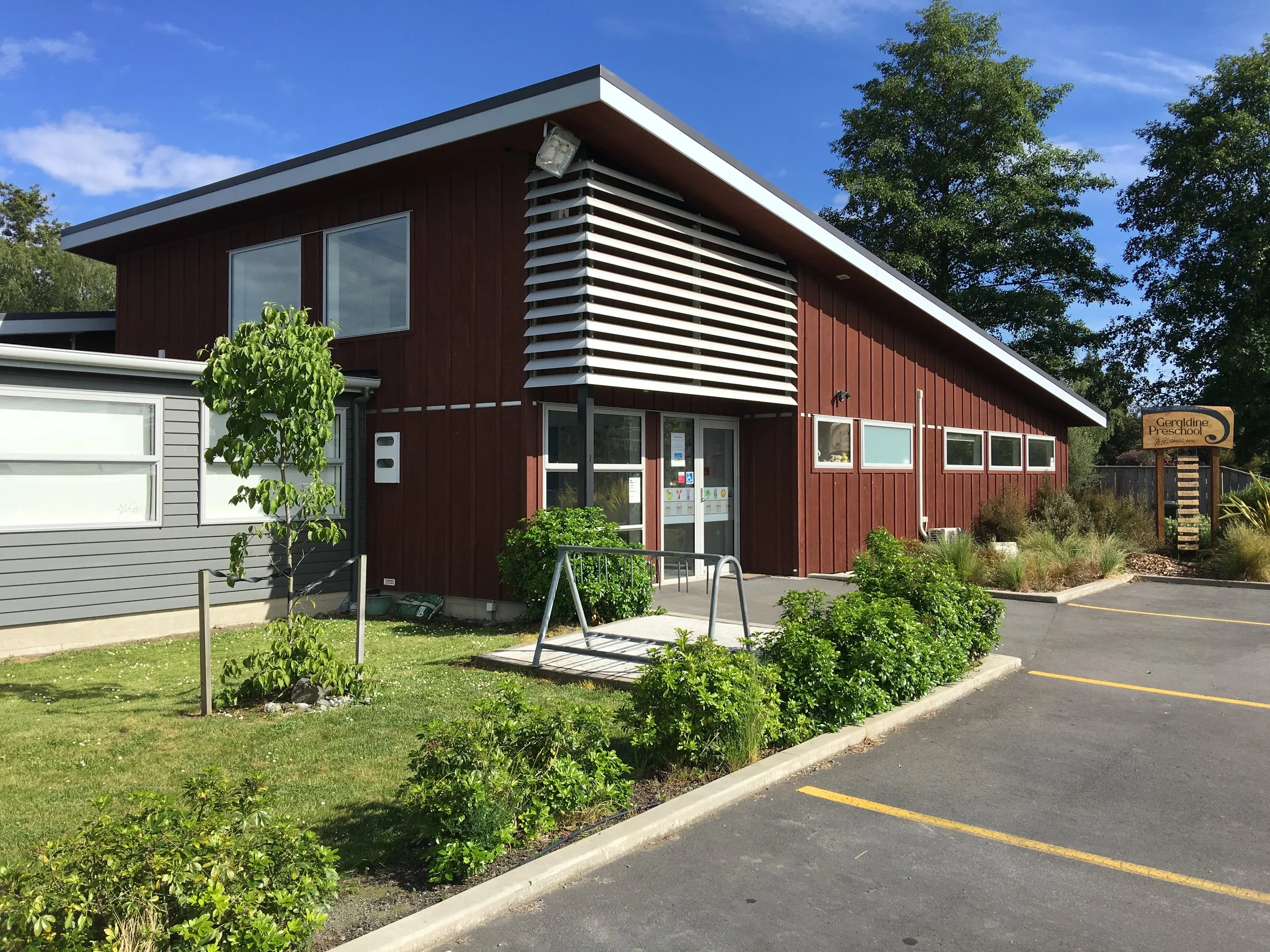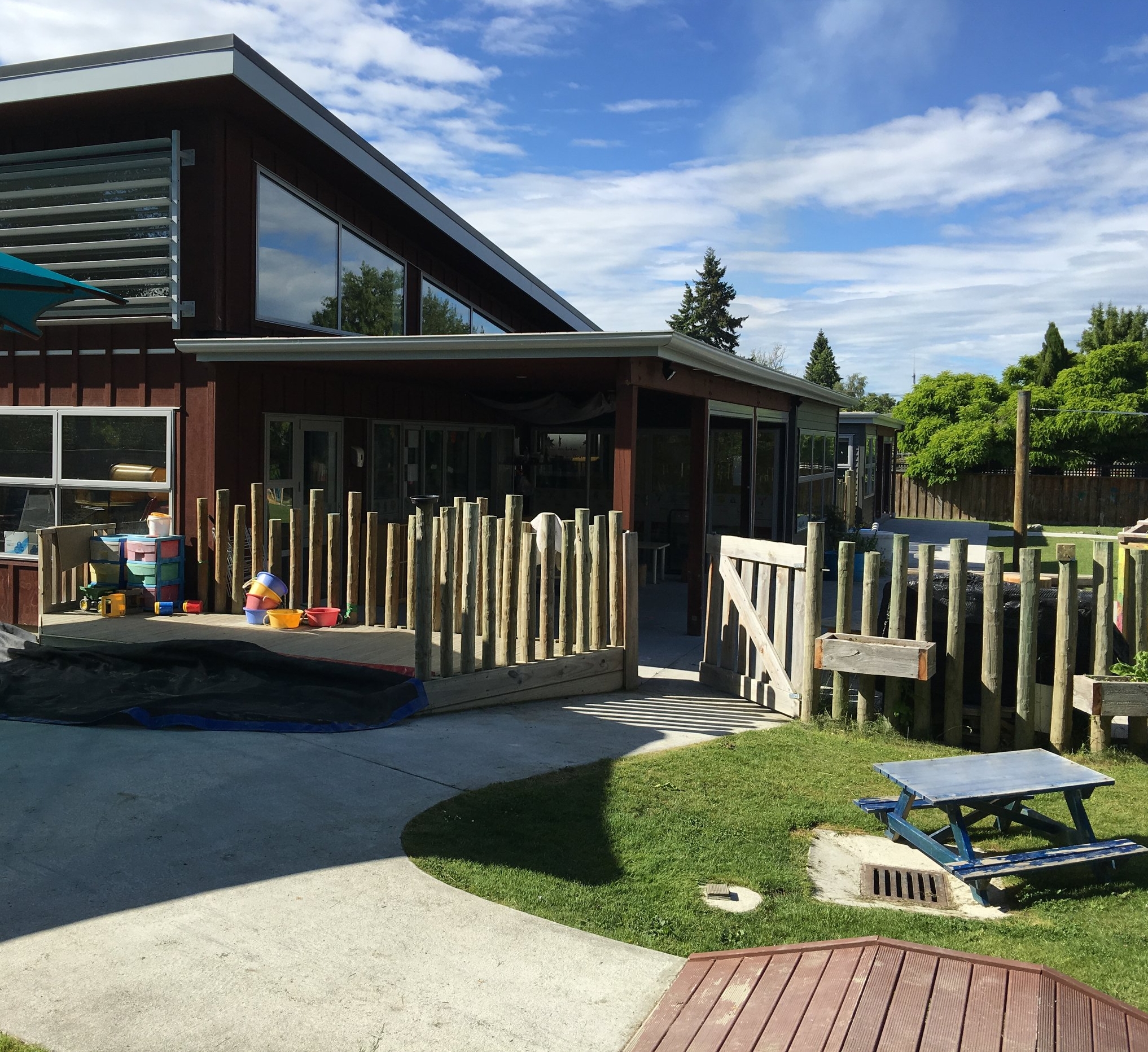PROJECTS > COMMERCIAL > GERALDINE PRESCHOOL
The existing Geraldine Preschool had been operating out of an old church for many years and a new build had been on the committees' agenda for some time. They had a very firm brief that they wanted to create a built environment that was stimulating for the children and one that incorporated sustainable principals. The Preschool wanted plenty of natural light, solar gain, open play areas (that could be divided off if required for different activities) and new state of the art amenity areas. JPA Ltd wanted the spaces to work simply and to avoid a "rabbit warren" which so many preschools can be.









